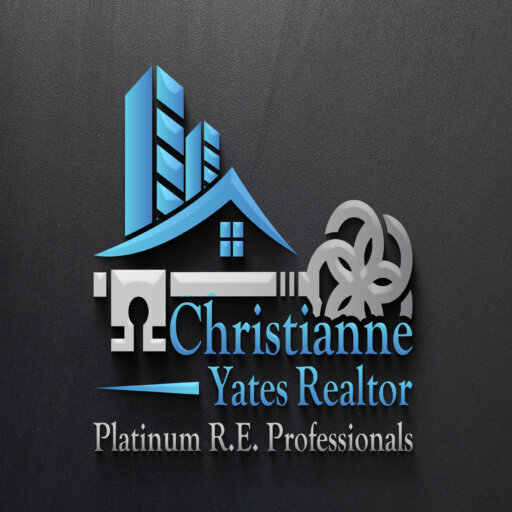2109 Poppywood Avenue
Henderson, NV 89012
$525,000 (Active Under Contract)
Beds: 3
Baths: 1 | 1
Sq. Ft.: 1,818
Type: House
Listing #2569366
Move in ready! New Carpet, New Hall Bath Walk in Shower, New Water Heater, New Landscaping & Paint. Clean kitchen with pantry and breakfast bar openes into living area. Huge formal living room and dining room. 3rd bedroom has no closet or can be left as office/den. Enjoy all the activites of Sun City MacDonald Ranch...Clubhouse, Golf Course, Practice Facilities, Proshop, Banquet Facilities, The Willows Restaurant, Billards Room, Yellowstone/Yosemite, Computer Room, Fireplace, Fitness Area, Swimming Pool/Spa, Tennis Courts, Bocce Courts and yes Pickleball Courts!Dance/Yoga FacilityHiking Trails
Property Features
County: Clark County
Community Name: Sun City MacDonald Ranch
Latitude: 36.009023
Longitude: -115.073596
Subdivision: Del Webb Communities
Directions: East on Horizon Ridge from S Green Valley Pkwy, L on Carmel Mesa, L on Joy View, R on Eagle Vista, R on Poppywood
Total Rooms: 8
Rooms: 11x11 Bedroom 2, 11x10 Bedroom 3, 10x10 Dining Room, 15x17 Family Room, Kitchen, 18x15 Living Room, Primary Bathroom, 15x13 Primary Bedroom
Interior: Bedroom on Main Level, Ceiling Fan(s), Primary Downstairs, Window Treatments
Primary Bedroom Description: Ceiling Fan, Ceiling Light, Pbr Separate From Other, Walk-In Closet(s)
Primary Bathroom Description: Double Sink, Separate Shower, Separate Tub
Has Primary Bedroom Downstairs: Yes
Full Baths: 1
3/4 Baths: 1
Dining Room Description: Dining Area
Family Room Description: Ceiling Fan, Downstairs
Living Room Description: Formal, Front
Kitchen Description: Granite Countertops, Stainless Steel Appliances
Association Amenities: Fitness Center, Golf Course, Pickleball, Pool
Has Fireplace: No
Number of Fireplaces: 0
Heating: Central, Gas
Cooling: Central Air, Electric
Floors: Carpet, Tile
Laundry: Electric Dryer Hookup, Gas Dryer Hookup, In Garage, Main Level
Appliances: Built-In Electric Oven, Dryer, ENERGY STAR Qualified Appliances, Electric Cooktop, Disposal, Gas Water Heater, Microwave, Refrigerator, Water Softener Owned, Water Heater, Washer
Furnished: Furnished Or Unfurnished
Accessibility: Grab Bars
Windows Description: Blinds, Double Pane Windows, Drapes
Stories: 1
Exterior: Barbecue, Patio, Private Yard, Sprinkler/Irrigation
Architecture: One Story
Roof: Tile
Water Source: Public
Septic or Sewer: Public Sewer
Electric: Photovoltaics None, 220 Volts in Garage
Utilities: Underground Utilities
Parking Description: Garage Door Opener
Has Garage: Yes
Garage Spaces: 2
Fencing: Partial, Wrought Iron
Patio / Deck Description: Covered, Patio
Has a Pool: Yes
Pool Description: Community
Has Golf Course: Yes
Horse Amenities: None
Exposure Faces: West
Lot Description: Drip Irrigation/Bubblers, Desert Landscaping, Landscaped, Sprinklers Timer,
Lot Size in Acres: 0.14
Lot Size in Sq. Ft.: 6,098
Zoning: Single Family
Condition: Resale
Building Total Area (Sq. Ft.): 1,818
Energy Features: Windows, HVAC
Is One Story: Yes
Elementary School: Vanderburg
Jr. High School: Miller Bob
High School: Coronado High
Property Type: SFR
Property SubType: Single Family Residence
Property SubType 2: Residential
Year Built: 1997
Status: Active Under Contract
Is Age Restricted: Yes
Association Fee: $888
Association Fee Frequency: Annually
Association Fee Includes: Association Management
Tax Amount: $2,735
Association Name: Sun City
$ per month
Year Fixed. % Interest Rate.
| Principal + Interest: | $ |
| Monthly Tax: | $ |
| Monthly Insurance: | $ |
Listing Courtesy of Custom Realty LLC

© 2024 Greater Las Vegas Association of REALTORS®. All rights reserved.
The data related to real estate for sale on this website comes in part from the INTERNET DATA EXCHANGE (IDX) program of the Greater Las Vegas Association of REALTORS® MLS. Real estate listings held by brokerage firms other than this site owner are marked with the IDX logo. IDX information is for consumers' personal, non-commercial use and may not be used for any purpose other than to identify prospective properties consumers may be interested in purchasing.
GLVAR deems information reliable but not guaranteed.
© 2024 of the Greater Las Vegas Association of REALTORS® MLS. All rights reserved.2024
GLVAR DMCA Notice
GLVAR deems information reliable but not guaranteed.
© 2024 of the Greater Las Vegas Association of REALTORS® MLS. All rights reserved.2024
GLVAR DMCA Notice
GLVAR (Las Vegas) data last updated at April 4, 2024 2:15 PM PT
Real Estate IDX Powered by iHomefinder
